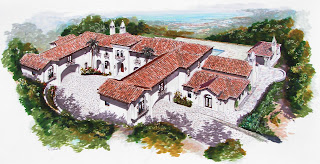The
Petit Trianon is a small château located on the grounds of the Palace of Versailles in Paris, France.
"It was designed by Ange-Jacques Gabriel by the order of Louis XV for his long-term mistress, Madame de Pompadour, and was constructed between 1762 and 1768. But Madame de Pompadour died four years before its completion, and it was subsequently occupied by her successor, Madame du Barry. Upon his accession to the throne in 1774, the 20-year-old Louis XVI gave the château and its surrounding park to his 19-year-old Queen Marie Antoinette for her exclusive use and enjoyment. Marie longed to escape Louis and his court, and he gave her just the place..."



...The château of the Petit Trianon is a celebrated example of the transition from the Rococo style of the earlier part of the 18th century, to the more sober and refined, Neoclassical style of the 1760s and onward. Essentially an exercise on a cube, the Petit Trianon attracts interest by virtue of its four facades, each thoughtfully designed according to that part of the estate it would face. The Corinthian order predominates, with two detached and two semi-detached pillars on the side of the formal French garden, and pilasters facing both the courtyard and the area once occupied by Louis XV's greenhouses. Overlooking the former botanical garden of the king, the remaining facade was left bare. The subtle use of steps compensates for the differences in level of the château's inclined location."







































